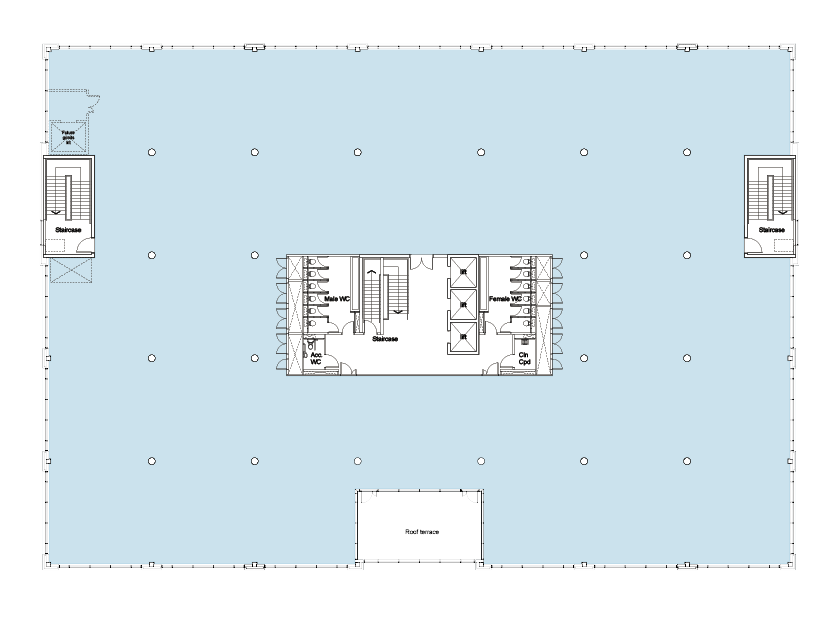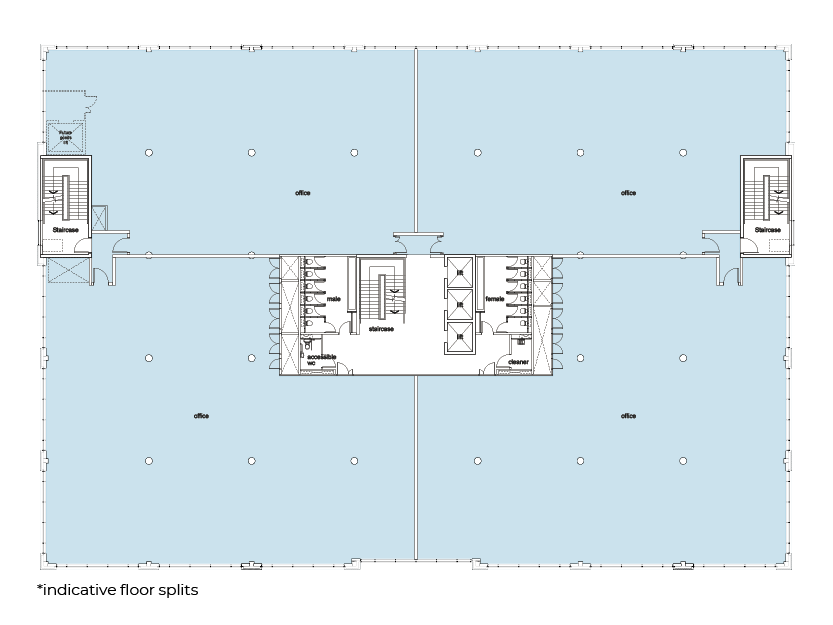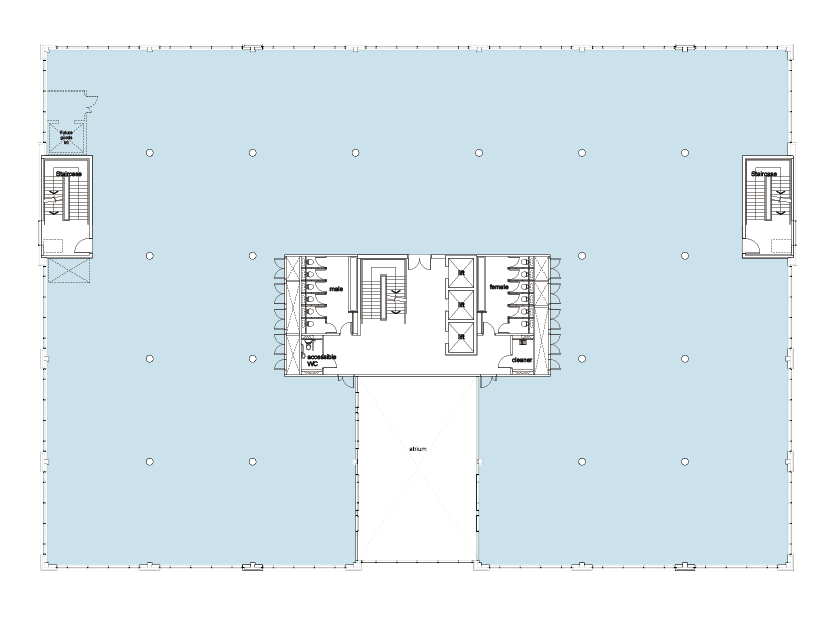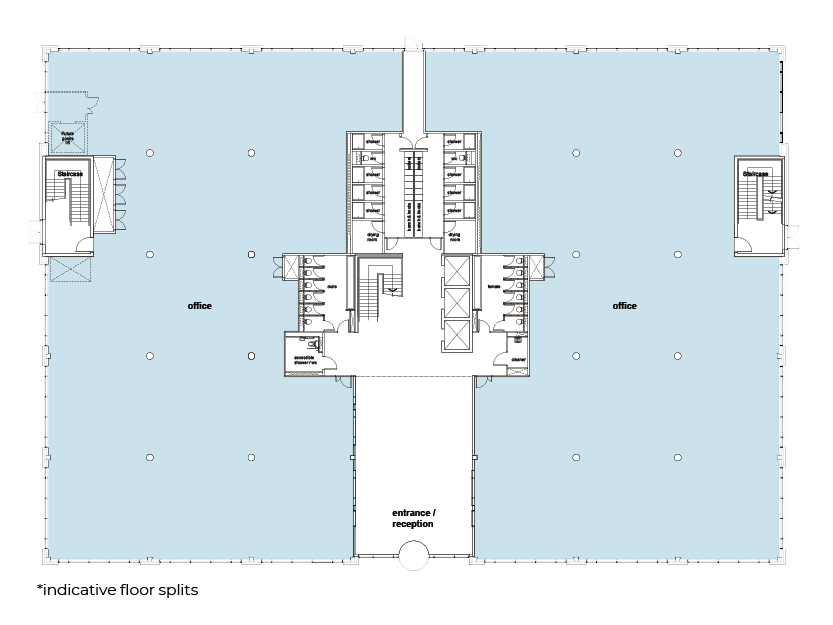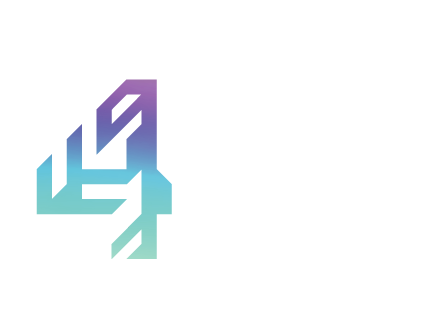
Create your vision
4 Arlington Square will offer an exceptional 74,000 sq ft of
Grade A accommodation set within Bracknell’s most
prestigious business environment.
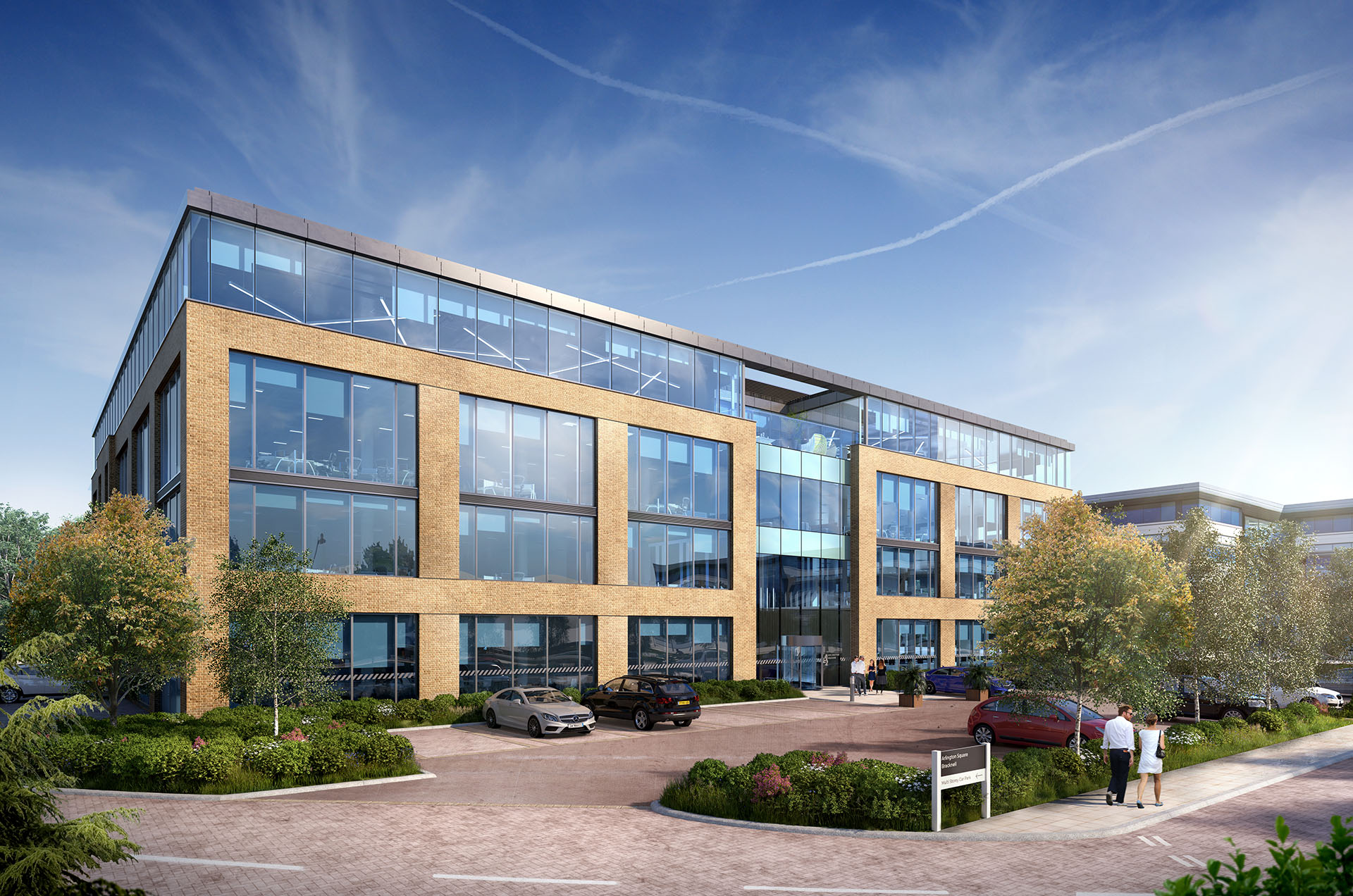
Perfect location
Bracknell is an established south east office centre
strategically located within the Thames Valley,
approximately 12 miles south east of Reading,
15 miles south west of Slough and 9 miles
south west of Maidenhead.
By Car |
Mins |
Reading |
23 mins |
Guildford |
30 mins |
Oxford |
55 mins |
Central London |
58 mins |
By Train |
Mins |
Reading |
20 mins |
London Paddington |
56 mins |
Oxford |
57 mins |
London Waterloo |
60 mins |
To Airport |
Mins |
Farnborough |
24 mins |
Heathrow |
27 mins |
Gatwick |
53 mins |
Luton |
57 mins |
Southampton |
58 mins |
Source AA Route Planner and Trainline
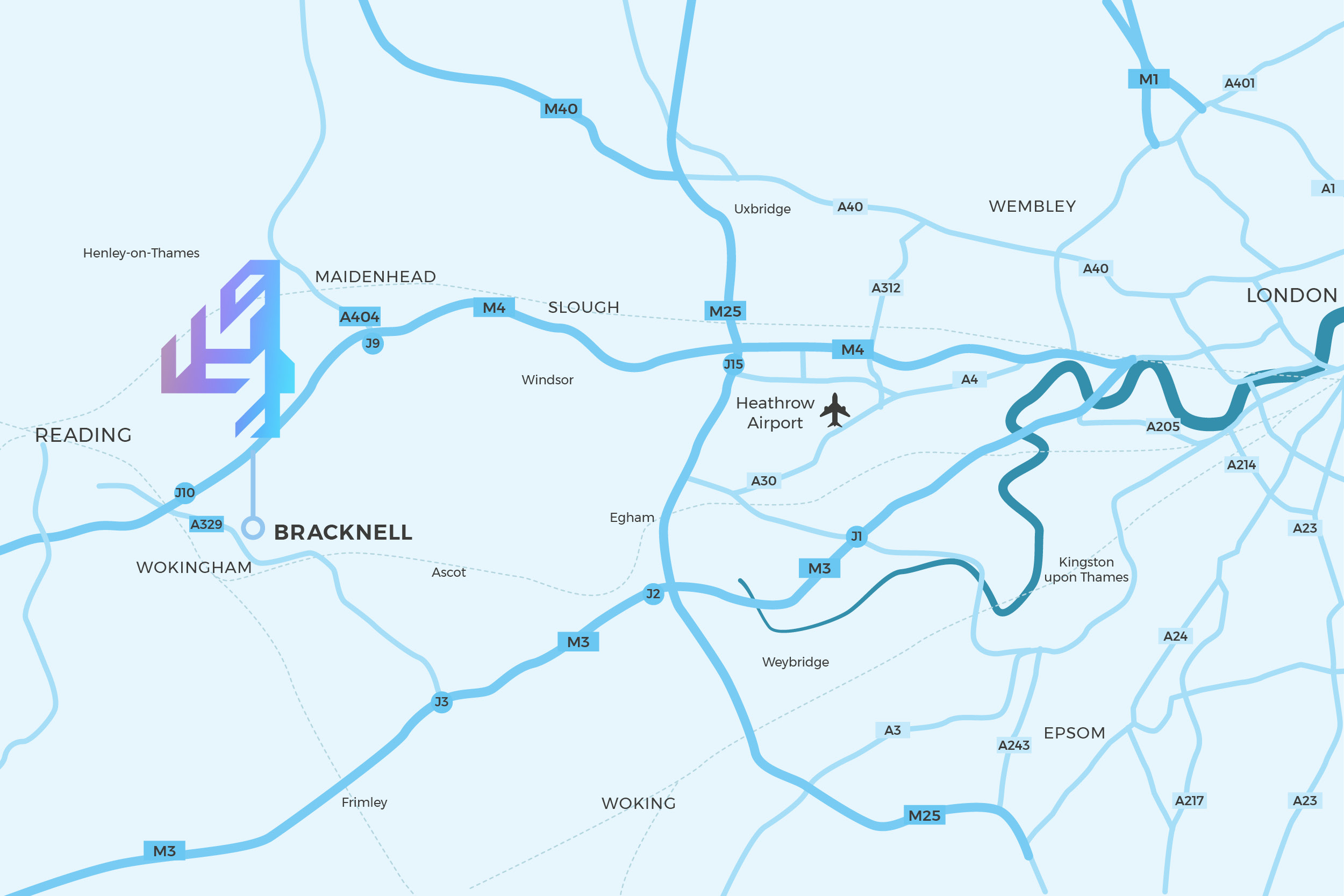
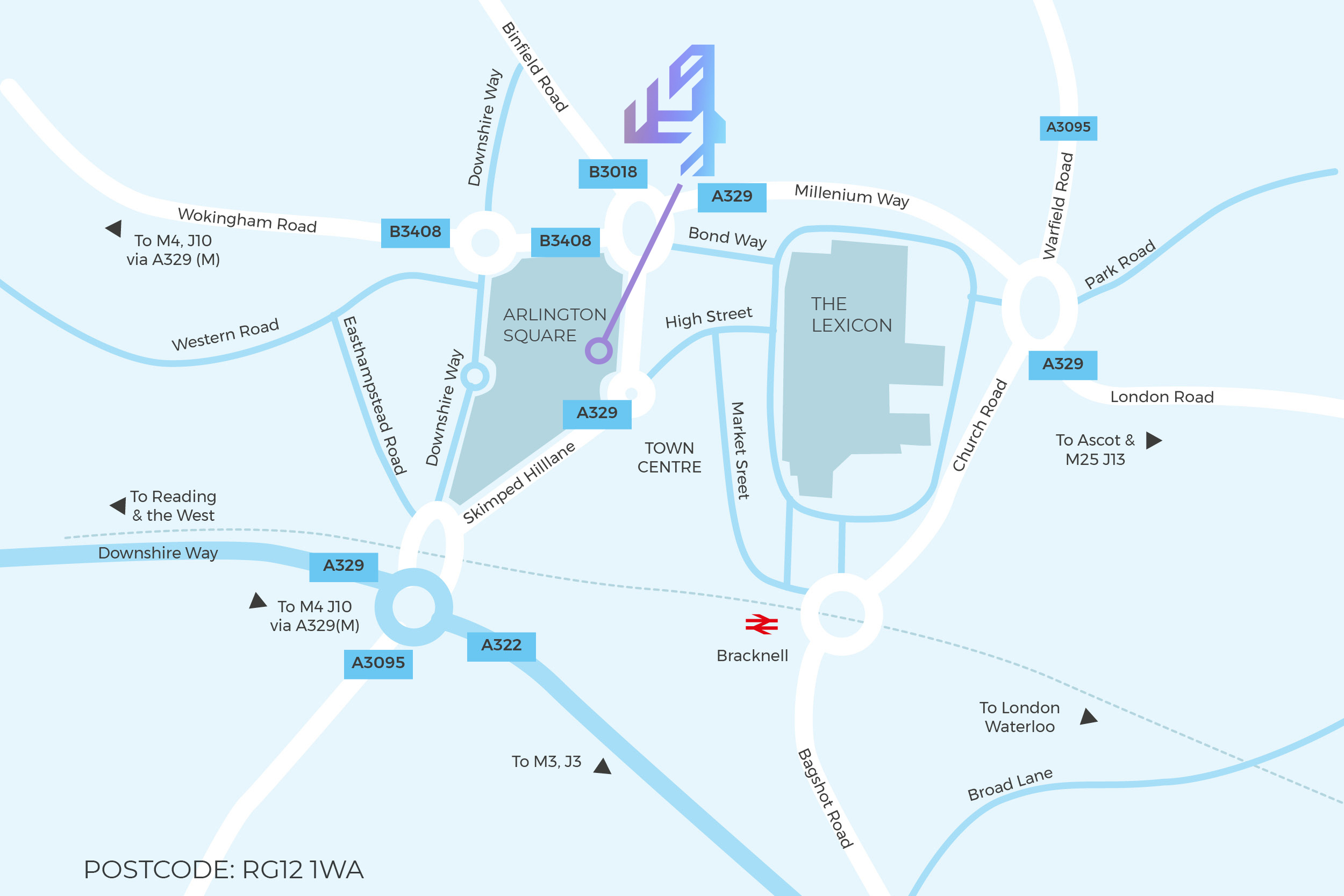
Bracknell town centre has recently undergone a major regeneration project.
Creating 1 million sq ft of newly developed retail and leisure accommodation known as The Lexicon which is within a short walking distance.
Already home to major blue chip organisations, Bracknell hosts the headquarters of Boehringer Ingelheim, Dell, Epicor, Fujitsu, Hewlett-Packard, Honda, IHS Markit, Panasonic, Tech Data, Waitrose & Partners and 3M.
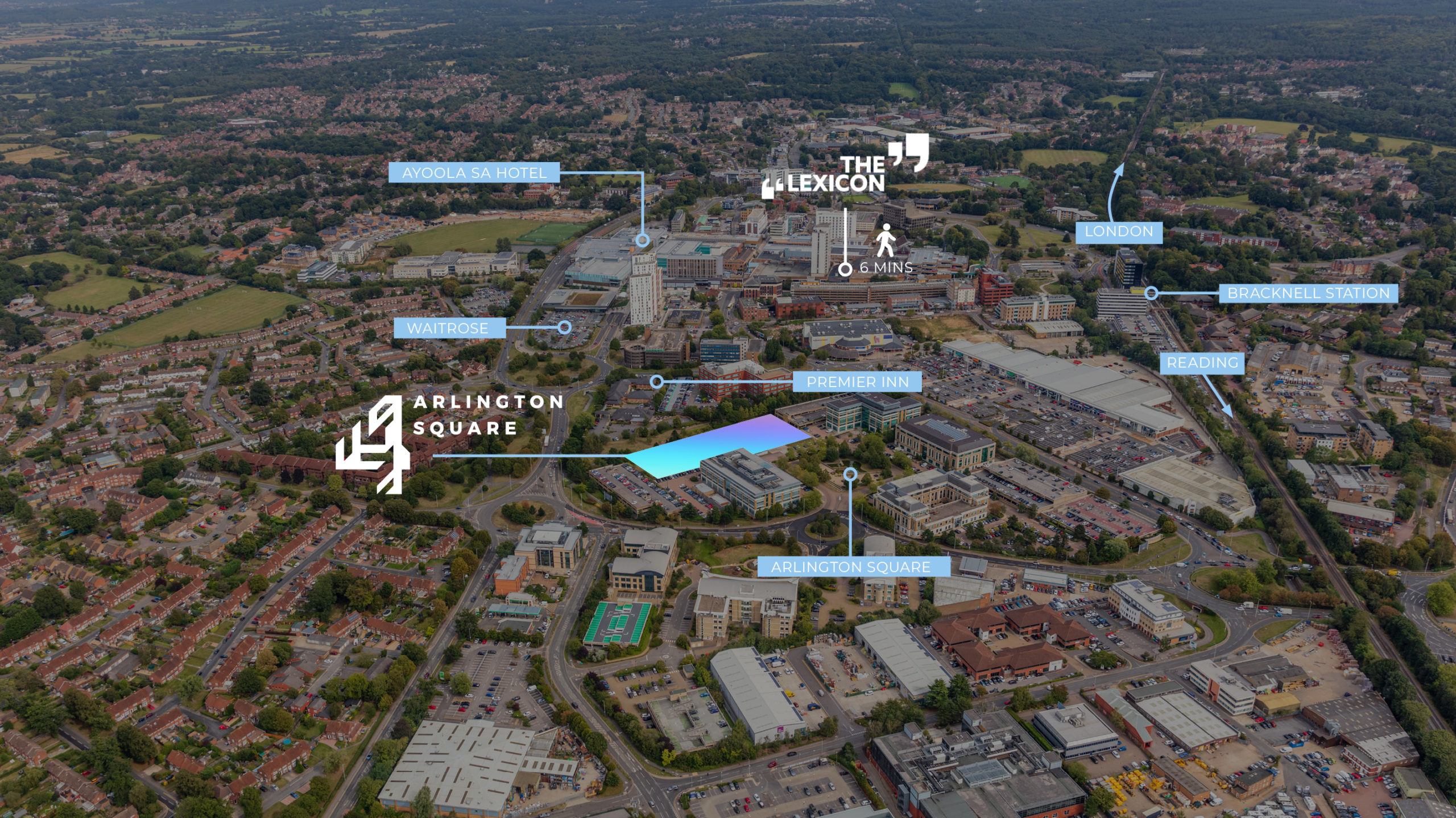
In the detail
4 Arlington Square is a design and build opportunity
with the scope to achieve a truly exceptional specification.
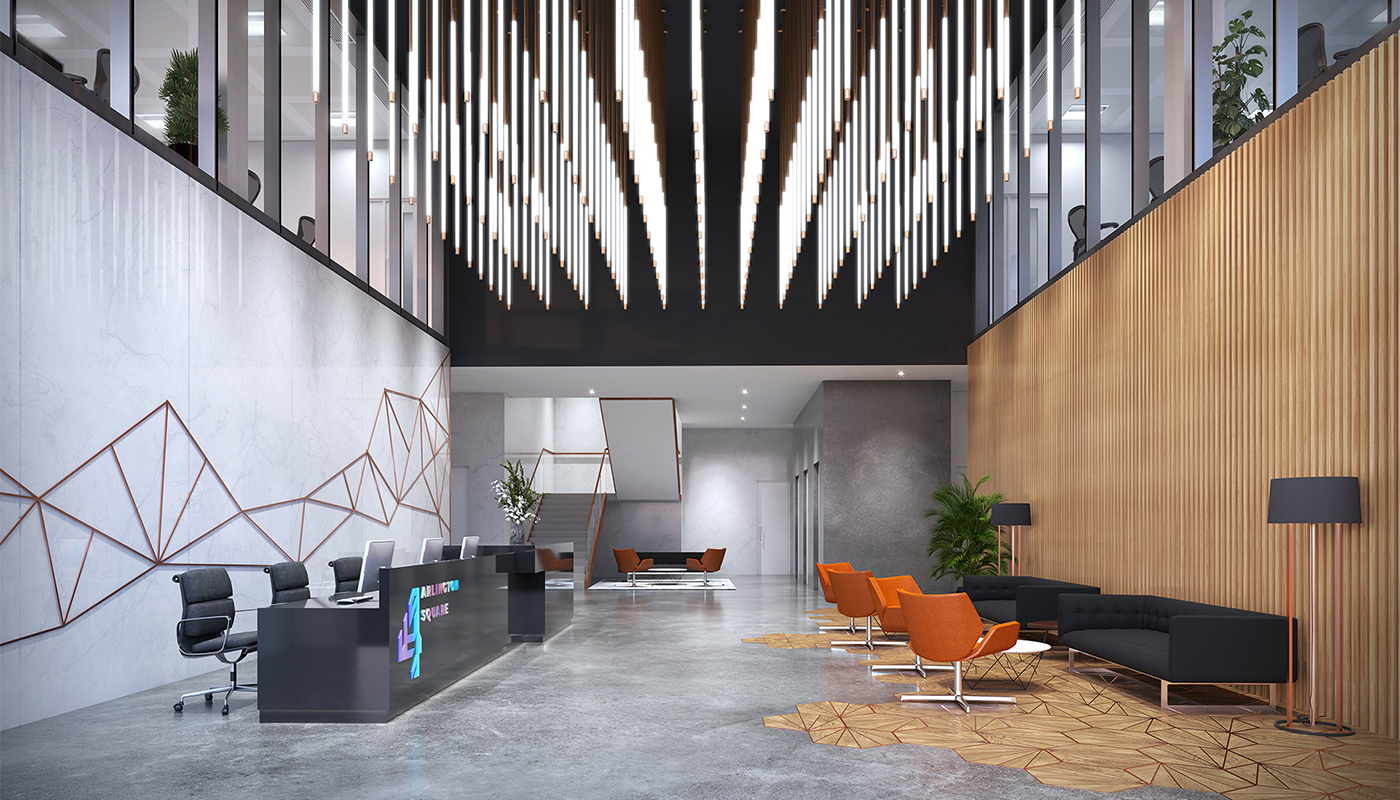
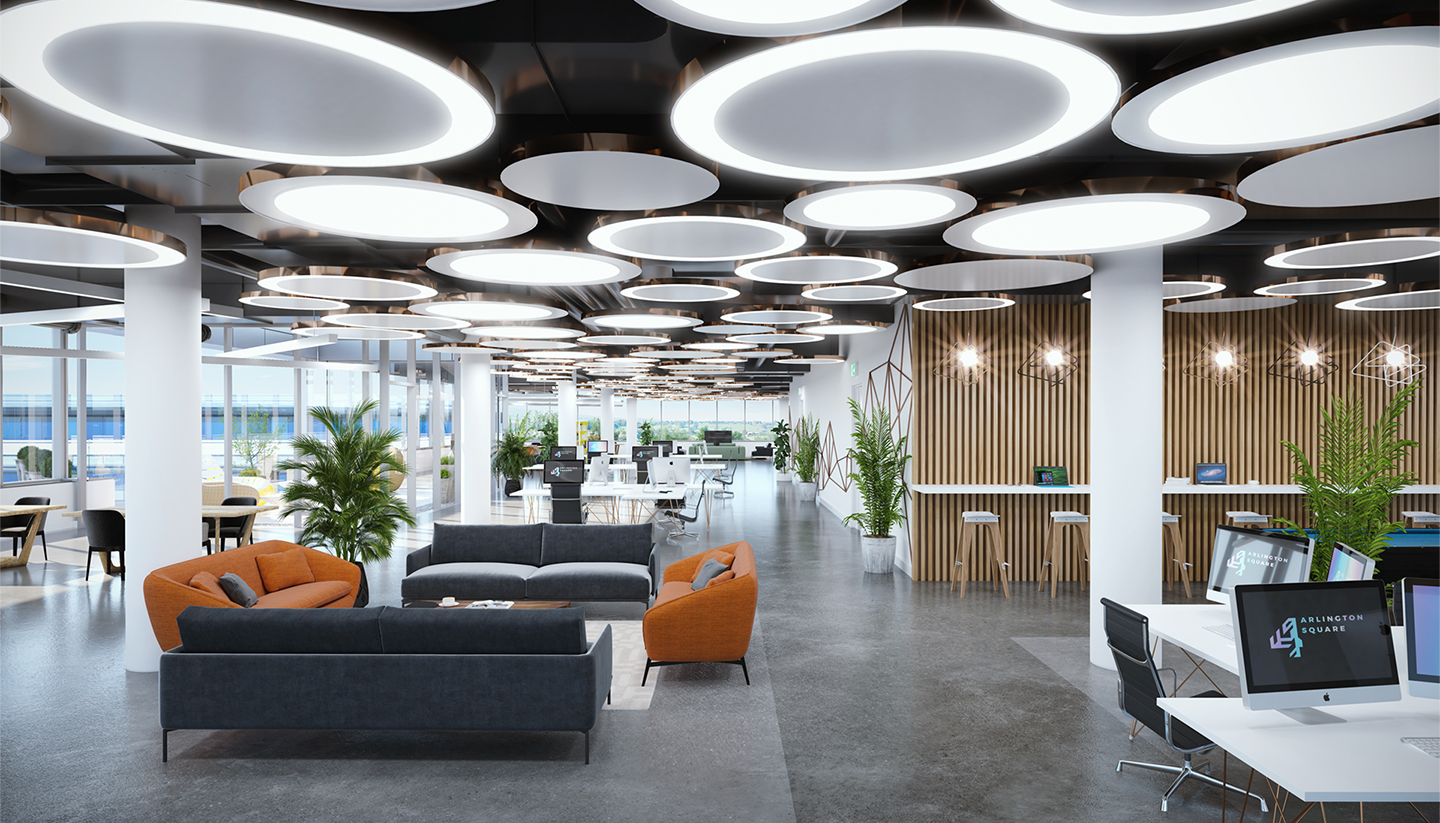
Click rows to view floor plates
Made for you
4 Arlington Square has full planning permission, allowing for delivery within 19 months. By offering the building on a pre-let or turn-key basis we can adapt the building to ensure it will meet your requirements perfectly.
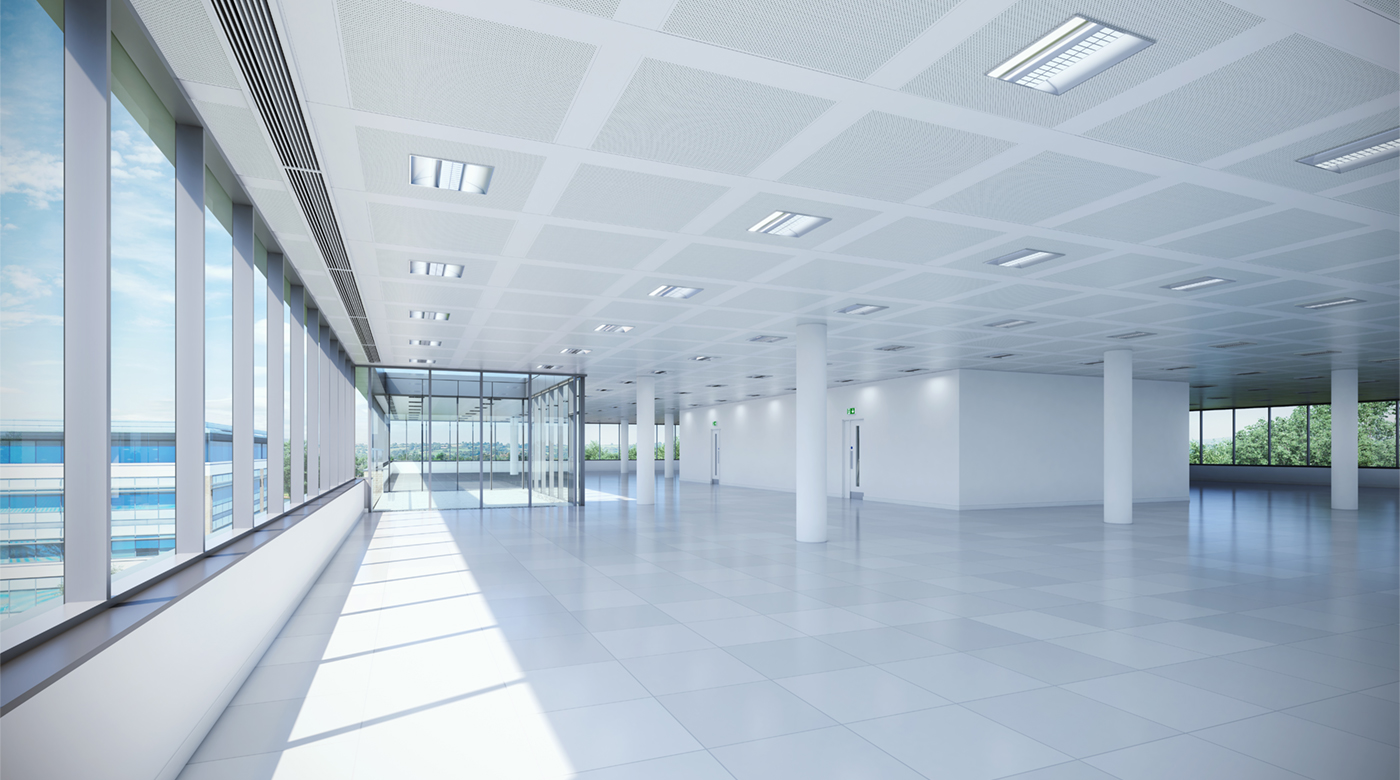
Here’s how your business space solution can be delivered in just 19 months, from the first contact to handing over the keys.
1
The initial meeting to discuss and agree the brief first proposal submitted including outline designs, cost estimates and programme. Review meeting to refine the outline proposals. Final presentation where the finalised proposal is submitted for your approval.
2-3
Draft Heads of Terms issued for discussion, Heads of Terms are agreed and solicitors instructed.
3-7
Contracts are exchanged. Detailed design work commences.
7-19
Construction starts. Regular design meetings held to review construction progress. Building complete.
Misrepresentation Act
Advanced Research Clusters Ltd or Cushman & Wakefield or BNP Paribas give notice that these property particulars are provided as a general outline for guidance only. Intending purchasers or tenants should not rely on them as statements or representations of fact, but must satisfy themselves by inspection or otherwise as to their accuracy. As such, it does not constitute or form part of a contract. No person in the employ of Advanced Research Clusters Ltd or Cushman & Wakefield or BNP Paribas as representing agents of the property displayed has the authority to make or give any representation or warranty in relation to the property. Unless otherwise stated, all rents and prices quoted in these property particulars are exclusive of VAT which may be payable in addition to the amount quoted. Subject to contract. August 2022.
Designed and produced by Graphicks | 020 3435 6952 | www.graphicks.co.uk

